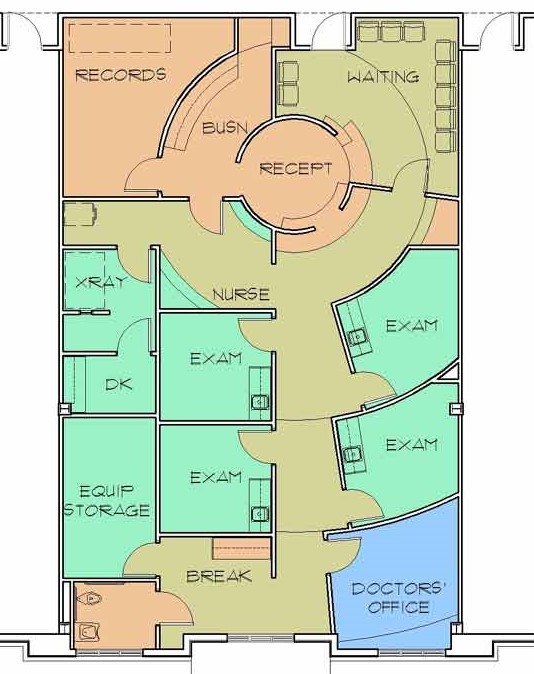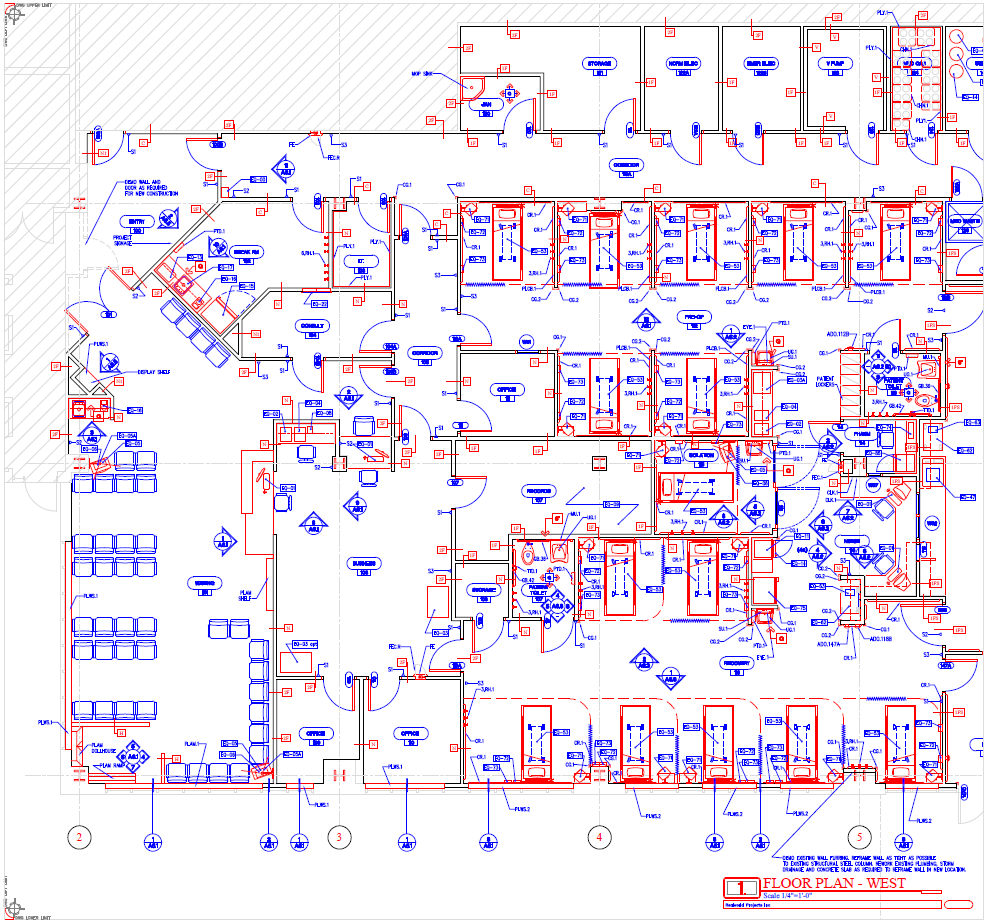
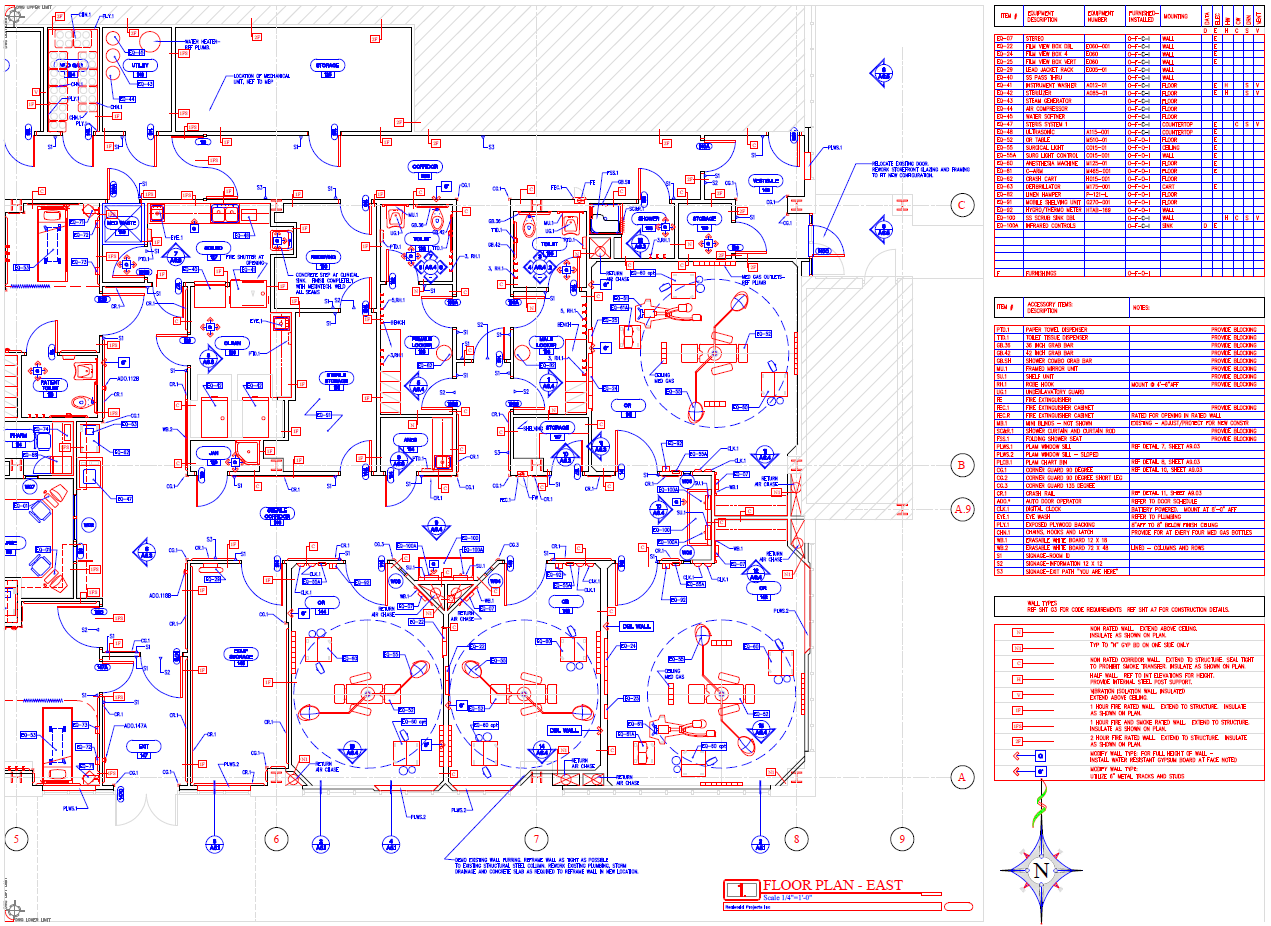
Floor Plans
Room by Room layouts based on State Health Dept Regulations or FGI Programmed Spatial Elements. Medical Equipment Identified. Furnishings Identified.
User Meetings to discuss access points, critical adjacencies, square footages of each room.
Functional Spaces grouped by:
Unrestricted (Public)
Semi-Restricted (Staff and Patients)
Restricted (Sterile Fields)
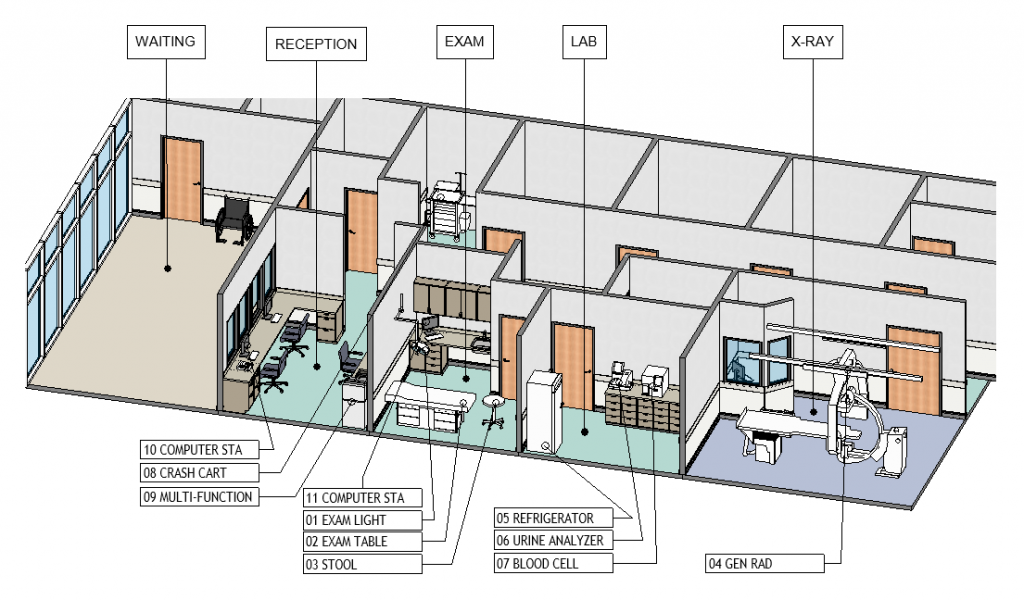
Medical Equipment
Individual Inventory
Vendor presentations and In-place installation tours
Product catalog sheets, Preliminary budget, User preferences
Space requirements, Floor set, Countertop, Wall hung, Ceiling supported
Utilities coordinated
Procurement and Installation Logistics
Design Options
Multiple designs are developed so user groups can see alternatives and discuss operational processes. Pros and Cons are enumerated for each option and any cost differences or schedule impacts are identified.
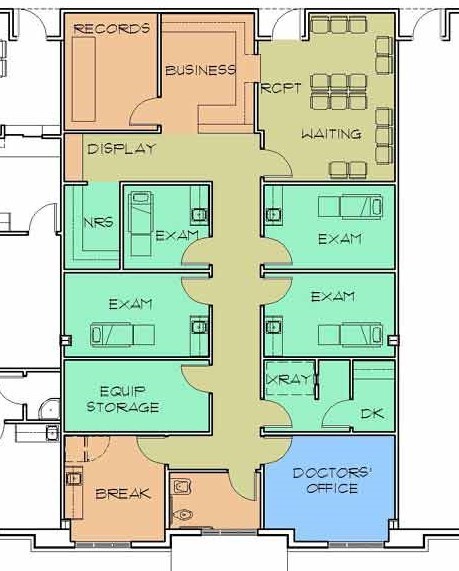
Opt A
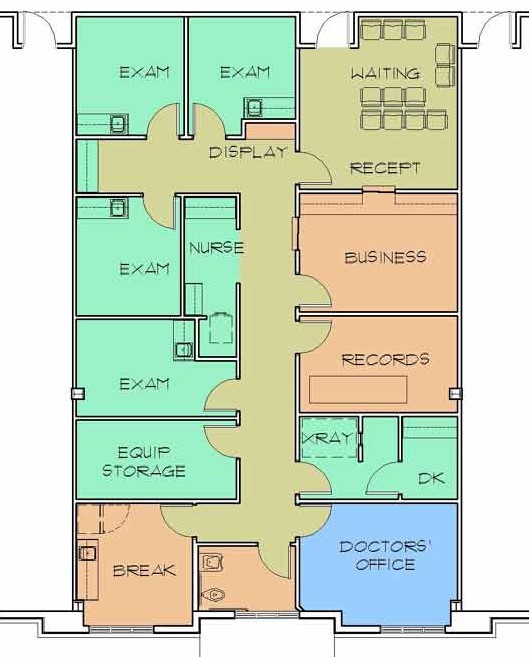
Opt B
