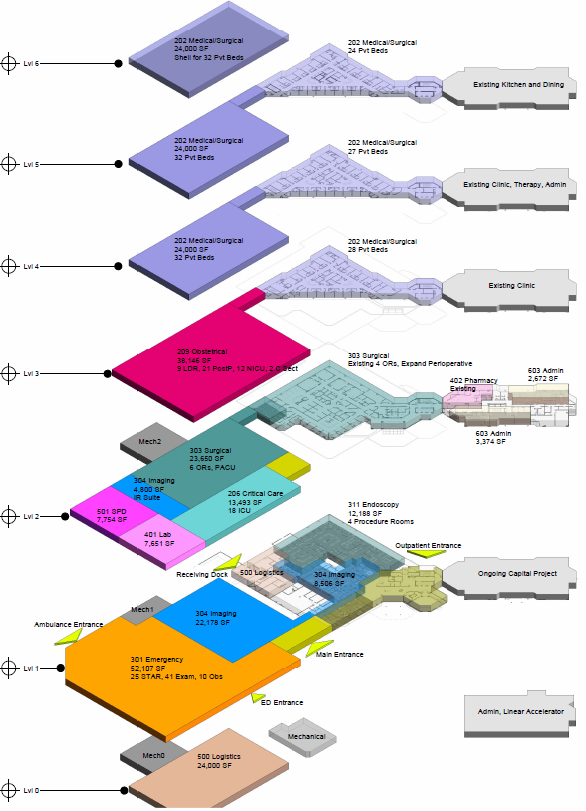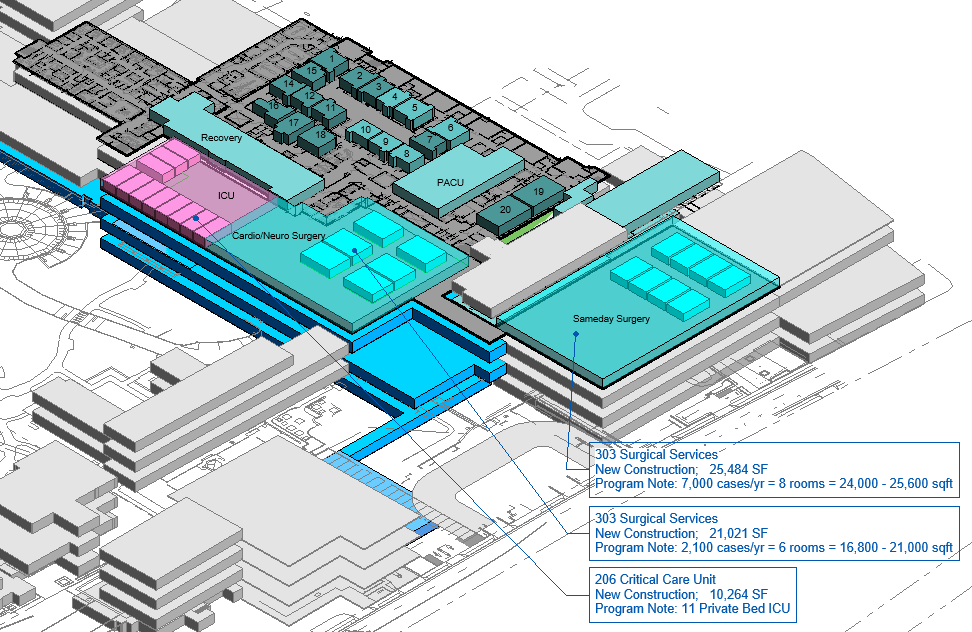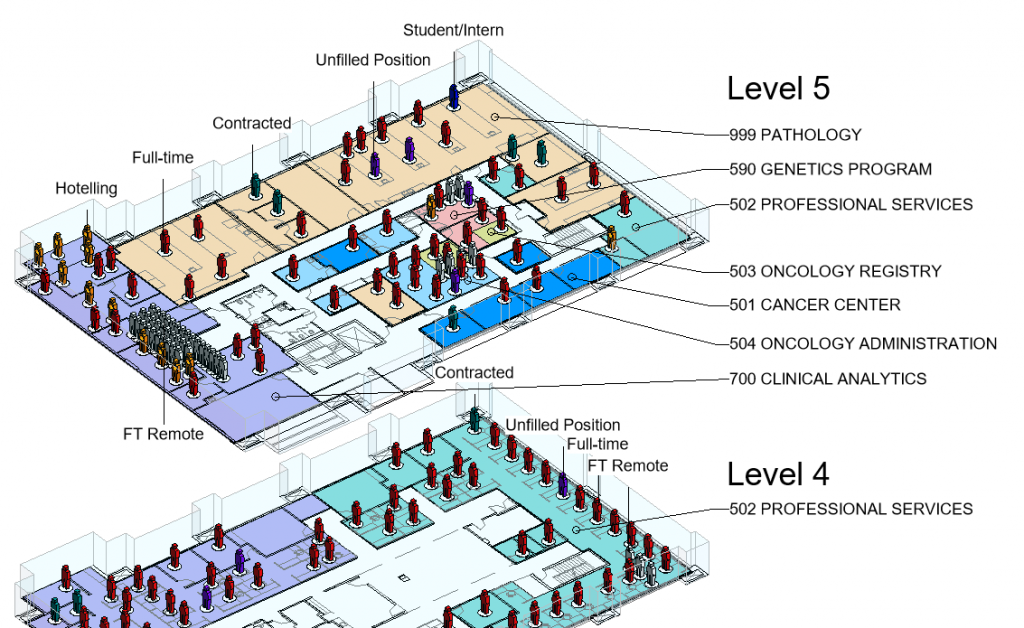
Departmental Blocks in Gross Square Feet
Primary Program Elements
Color Coded
Critical Adjacencies
Access Points Identified
Program Areas
Departmental block sizes are developed formulaically based on FGI program requirements calculated from the number of “point of care” spaces. A per year case count is used to baseline the number of procedural rooms needed. A final Room by Room list of programmed spaces is reviewed with Department Leads and On-The-Floor User groups.

Surveys of Existing
Accounting of existing spaces with allocation per department. Staff/Area studies tracking locations and employment type. Push/Pull database with Peoplesoft software.

